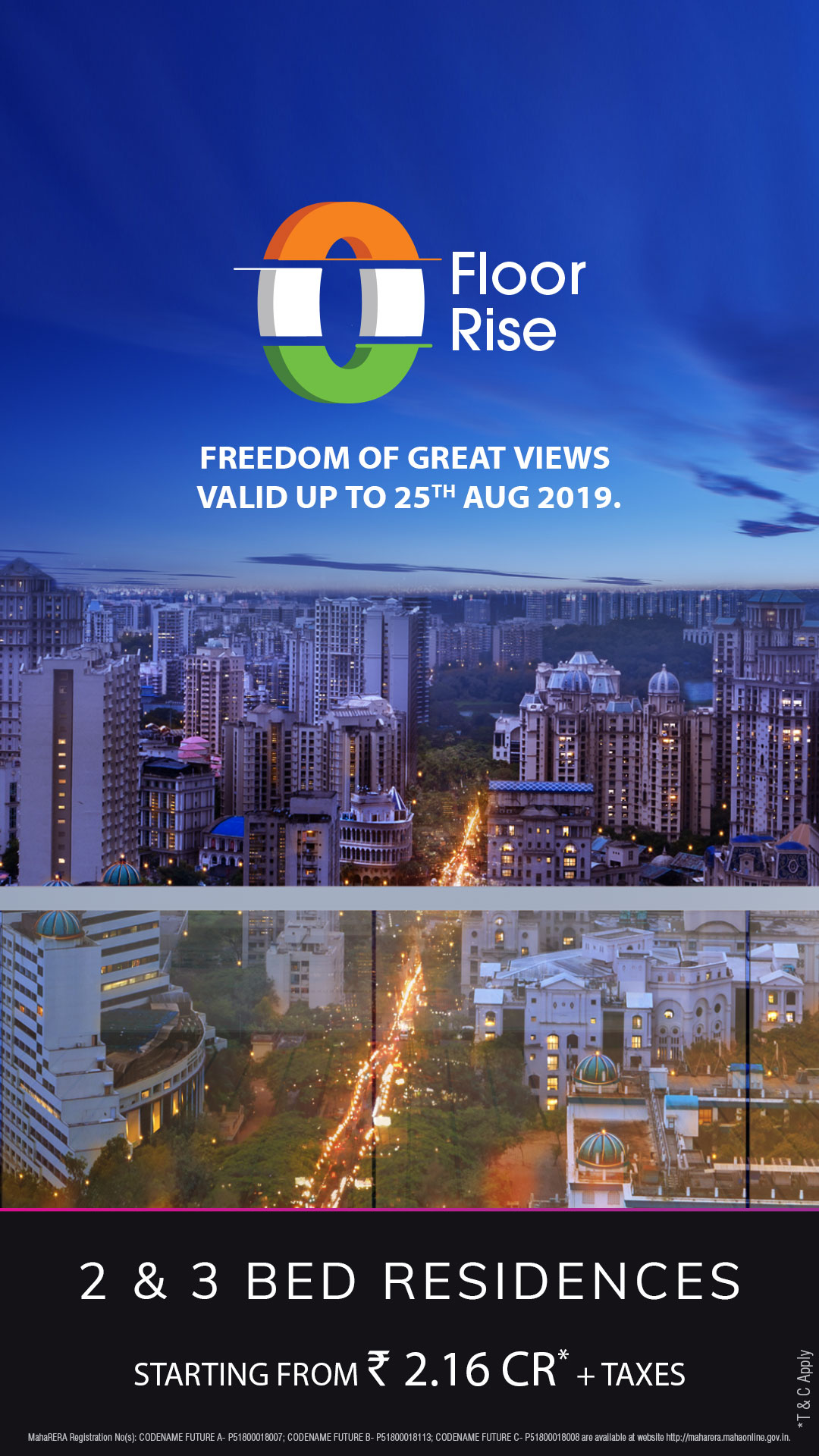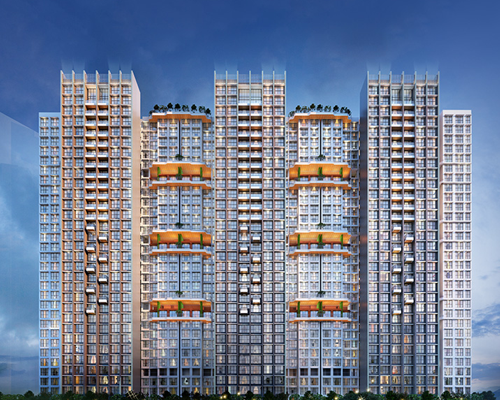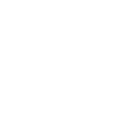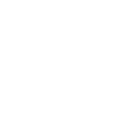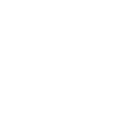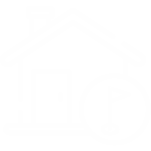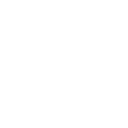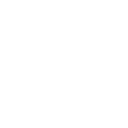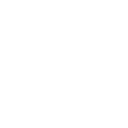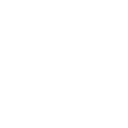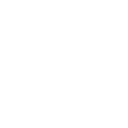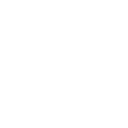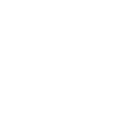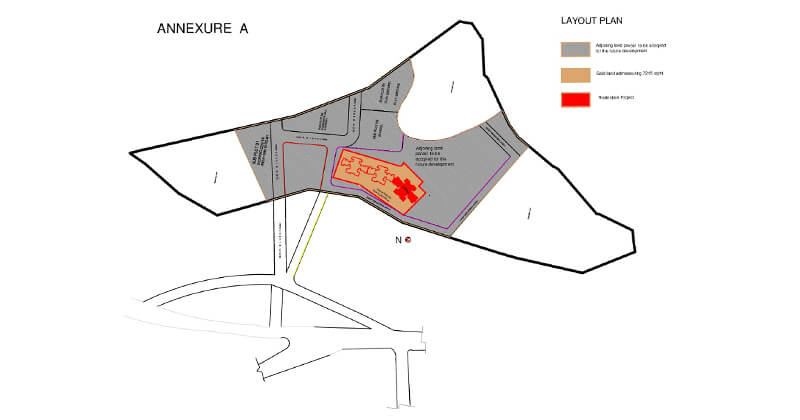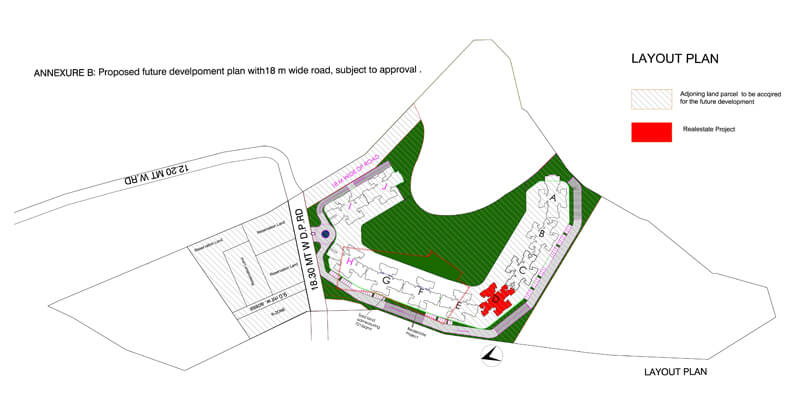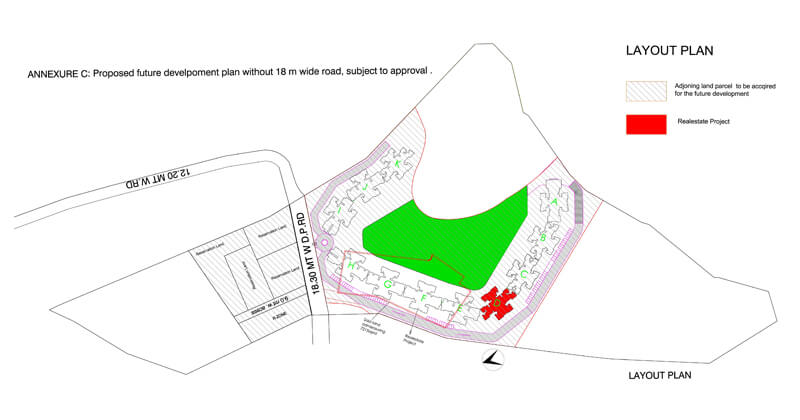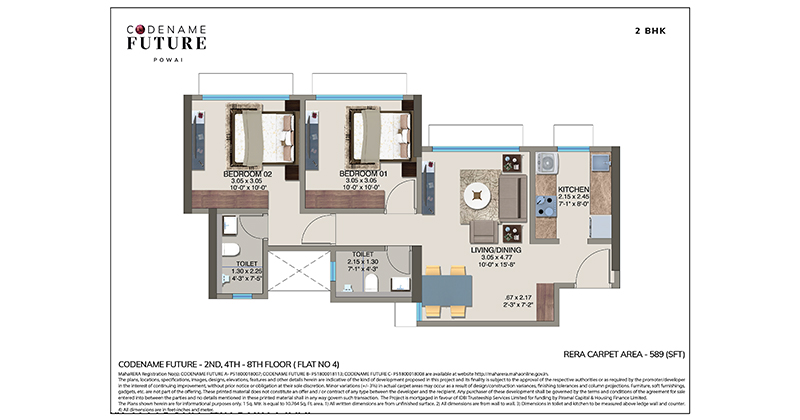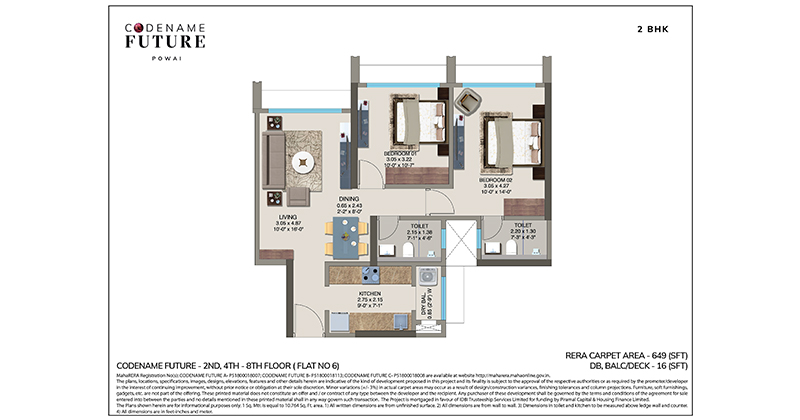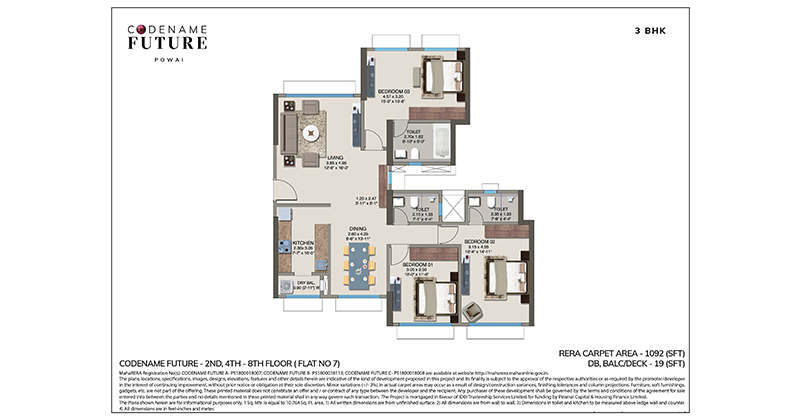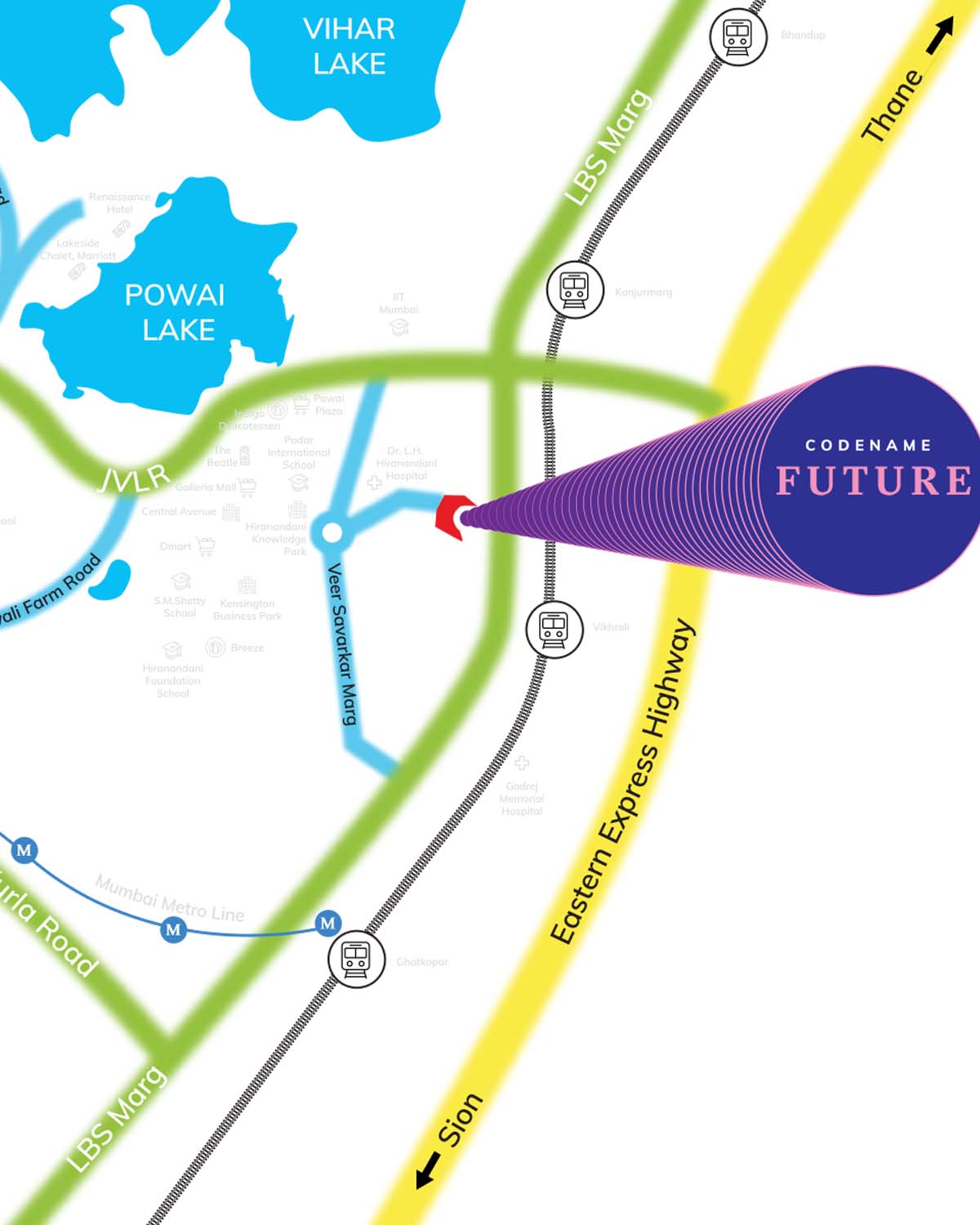Kanakia Pixel
Luxurious 2 & 3 BHK Apartments
Powai, Mumbai
Pixel by Kanakia Group is a pivotal development of culture, technology and environment, spread over 8 acres. It is an equilibrium for the modern cosmopolitan and their family. Ahead above the rest, our elevated location sits right in the heart of Mumbai’s most sought-after residential district, offering stunning views across Powai Lake. A well-planned infrastructure makes Powai significantly advanced compared to other prime locations of the city.
For assistance please call: 9019011888
300+ Happy Families Have Booked

Project Snapshot
Nine Reasons to Buy at Powai
- A lifestyle offering with something for everyone
- A unique walk to work lifestyle concept
- Connectivity to mulitple CBDs
- Some of Mumbai's best quaity recreational open spaces
- Physical Infra – Excellent already & additional augmentation
- Excellent connect with nature Lake view, Mountain view, Open green areas
- Central location Well connected to various parts of Mumbai metropolis
- Well established social infra – Education, Convenience & High Street Retail, Health Care
- Best affordability in relation to liveability index scores
360 Degree View
Specifications
Flooring - Common Area
- Waiting lounge/reception/GF lobby/lift lobby: Marble/Granite
- Staircases all floors: Concrete step tiles
- Other lift lobby and corridors (upper): Vitrified tiles
- Service lift lobby: Not applicable
- Terrace: Clay tile with membrane water proofing
- Basement: VDF/IPS with smooth finish
Apartment Units - Flooring
- Living/dining/family lounge: Vitrified tiles
- Master bedroom: Laminate wooden flooring
- Other bedrooms: Vitrified tiles
- Balcony/deck: Anti skid ceramic tiles
- Master bedroom toilet: Anti-skid ceramic tiles
- Other toilets: Anti-skid ceramic tiles
- Kitchen: Vitrified tiles
Wall Dado
- Kitchen: Provision for modular kitchen
- Master bedroom toilet: Ceramic tile cladding up to false ceiling height
- Other toilets and powder room: Ceramic tile cladding up to false ceiling height
Kitchen
- Counter: Provision for modular kitchen
- Plumbing/electrical: Plumbing point provision for water purifier/sink, washing machine. Electrical point provision for water purifier point, refrigerator point, microwave point, washing machine point, electrical point for instant geyser, hob point, chimney point, mixer point
Bathrooms
- CP fittings: Jaguar/Ess Ess or equivalent
- Sanitary fixtures: Parryware or equivalent
- Accessories: Soap tray, robe hook, toilet paper holder, towel rod, concealed diverter, basin mixer, health faucet
- EWC: Wall mounted WC of Hindware/Parryware or equivalent
- False Ceiling: Calcium silicate/syntex
Doors
- Main entry door: Teakwood frame, natural PU lacquer polish shutter and architrave
- Bedroom doors: Hardwood frame, enamel paint shutter and architrave
- Toilet doors: Hardwood frame, enamel paint shutter and architrave
- Balcony door: UPVC/Aluminium with bug screen 3 track
- Shaft door: MS door frame with steel shutter
Painting & Finishes
- Exterior finish: External texture paint
- Internal ceilings: Oil bound distemper
- Common area: Emulsion paint Staircase, utility area and service area: Oil bound distemper
- Basement: Cement paint/OBD Unit ceiling: Acrylic emulsion paint
Air-conditioning
- Provision for split A/C in living, master bedrooms and bedrooms
Recreation House (Club)
- Lobby: Vitrified tiles/restile or equivalent
- Gym: Vinyl flooring
- Multi purpose hall: Vitrified tiles
Windows
- UPVC/ Aluminium with bug screen
Electrical Load
- Power supply: 5 kW for a 2-bedroom apartment 3 kW for a 1-bedroom apartment
- Modular switches: Anchor/Roma or equivalent make

Gallery
Location Advantages
Powai is considered one of Mumbai’s premier locations which is today boosted with world class infrastructure and facilities for entertainment. This region of Mumbai today has the highest rental yield in the city which has led many corporate houses as well as MNCs to setup their headquarters or base offices in the area. With many other real estate developers; Kanakia groups have also set forth in its journey to explore the prime residential segment and luxury of living in Powai. Being one of the premier hubs of the city; Powai enjoys close proximity with some of the most reputed school, colleges, universities, parks and hotels of Mumbai.
- Hiranandani Business Park - 0.5 km
- Hiranandani School - 1.3 km
- Podar International School - 1.4 km
- Supreme Business Park - 2 Km
- Andheri – Kurla / Seepz - 6.0 Km
- IIT Bombay - 1 Km
- Bombay Scottish - 3.5 km


